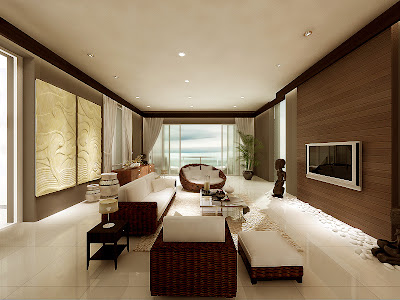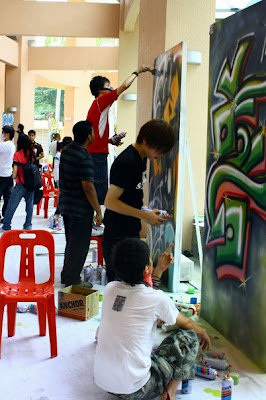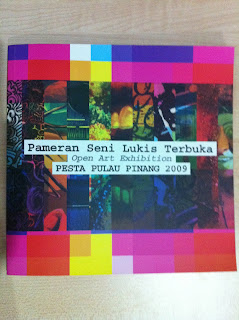Friday, 29 April 2011
Saturday, 9 April 2011
Graffiti
I forget when i join this graffiti competition already. But this is really fun experience. i first time do graffiti and i won 3th place.
 |
| This have to thanks alot to my friend (Foo Tong). We practice how to spray in Foo Tong' room. XD And this is how his room look like now..LOL |
 |
| 喜 |
 |
| yoyoyo..3th prize..^^ |
 |
| thank you thank you ^^ |
 |
| My cool senior Lee Kahho (left handside) |
 |
| happy to get the prize..LOL |
Piano Chair
This is one of my assignment i did in 2009. I use this chair to join a competition and very lucky i won the competition.XD
My chair concept is simple shape and multifunctional. It inspired by piano keyboard. I am using puzzle concept mix with yin and yang concept. Black and white is present yin and yang. One side of my sofa is concave and another side is protruding. So, it can join together like a puzzle.It can play in many patterns. It can be a chair and table at the same time. It also can become a cabinet. This chair also can depend on your creativity and turn to different pattern and function that you want. Material are wood.
 |
| Karya Pemenang MINOR XD |
Wednesday, 6 April 2011
Sports Centre
This is a sports centre to support those who cannot afford professional training.The theme of my design is dynamic which by definition tells us that it’s an energy to create motion. i expressed motion through my arrangement of floor levels and wall structure.The unevenness of it is a form of motion hence dynamic comes to place in my design.
 |
| reception |
 |
| display area |
 |
| teakwando area |
 |
| snooker area |
 |
| cafeteria view 2 |
 |
| mezzanine floor |
 |
| library |
 |
| lounge |
 |
| office |
 |
| meeting room |
 |
| corridor view 1 |
 |
| corridor view 2 |
 |
| toilet view 1 |
 |
| toilet view 2 |
 |
| GYM |
 |
| basketball court view 1 |
 |
| basketball court sitting area |
 |
| infinity pool view 1 |
 |
| infinity pool view 2 |
 |
| roof top garden This is the roof top garden. The garden chairs are inspired by pebble stones. |
 |
| presentation board |
Tuesday, 5 April 2011
1 tanjong
This is one of the project i did during my 14 week internship at eowon. This 14 week internship is quite fun and happy. i learn alot of thing and get alot of experience that never learn in college.
 |
| living room view 1 |
 |
| living room view 2 |
 |
| dry kitchen |
 |
| family area |
 |
| bedroom |
 |
| balinese living room |
 |
| balinese dry kitchen |
 |
| balinese family area |
 |
| balinese bedroom |
Subscribe to:
Comments (Atom)


















